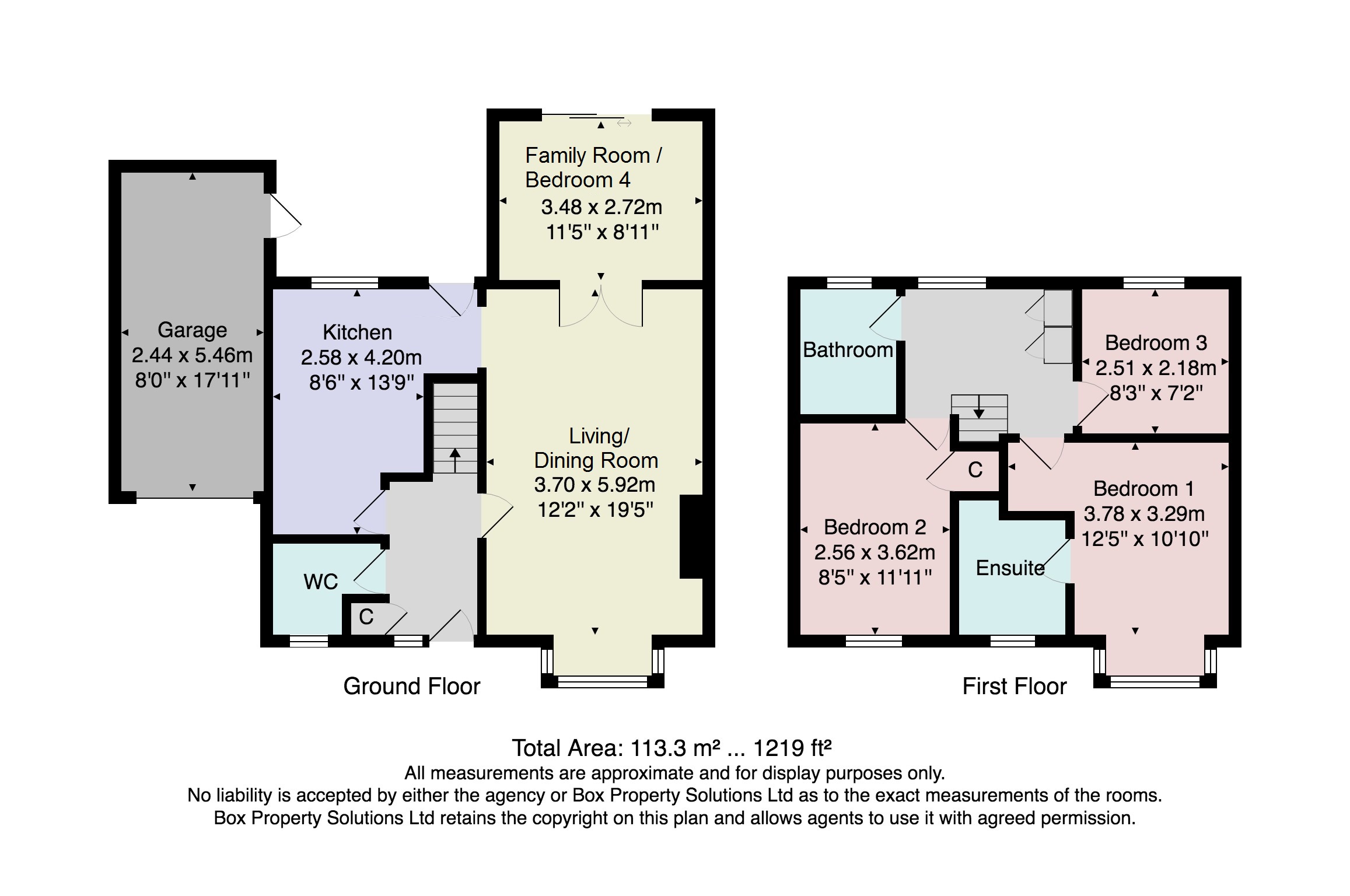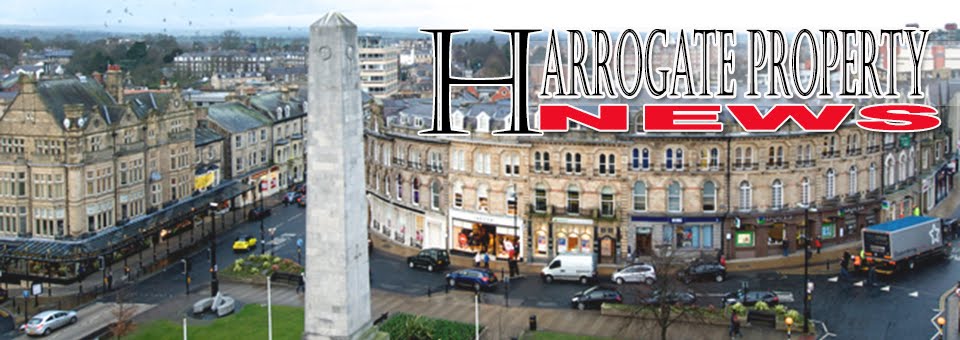 |
| Harrogate Property News - 4 bed detached house for sale Old Barber, Harrogate HG1 £309,950 (£254/sq. ft) |
Harrogate Property News - 4 bed detached house for sale Old Barber, Harrogate HG1
Interested in this property? Call 01423 578997 * or Request Details
* Calls to this number will be recorded for quality, compliance and training purposes.
Property description
A well-presented three/four-bedroomed detached house with enclosed gardens, off-street parking and garage, situated in this quiet cul-de-sac position. This spacious family home is offered with gas central heating and double glazing throughout and features a large living/room, modern kitchen, family room/bedroom four and ground-floor cloakroom. On the first floor there are three bedrooms, the main bedroom having an en-suite shower room, and house bathroom.
Old Barber is a popular location, convenient for local amenities and very close to beautiful open countryside.
Old Barber is a popular location, convenient for local amenities and very close to beautiful open countryside.
Ground
Floor
Entrance
Hall
uPVC double-glazed entrance door, central heating radiator, cupboard and stairs leading to the first floor.Cloakroom
Low-flush WC and pedestal washbasin. Window to front and central heating radiator.Dining
Room
Window to front, two central heating radiators and brick fireplace with open grate and tiled hearth. Two central heating radiators. Glazed doors lead to -Family
Room
/
Bedroom
4 With central heating radiator and patio doors leading to the enclosed rear garden.Kitchen
Fitted with a range of wall and base units and work surfaces with inset 1.5-bowl sink unit and tiled splashbacks. Electric oven and four-ring gas hob with extractor hood above. Integrated fridge / freezer and dishwasher. Central heating radiator, window to rear and exterior door leading to the rear garden.First
Floor
Landing
Window to rear and airing cupboard housing the hot-water cylinder and central heating boiler.Bedroom
1 Window to front, central heating radiator and wardrobes with sliding doors.En-Suite
Shower
Room
With shower enclosure, low-flush WC and vanity unit with inset washbasin. Window to front and chrome heated towel rail.Bedroom
2 Window to front, central heating radiator and over-stairs cupboard.Bedroom
3 Window to rear and central heating radiator.Bathroom
With panelled bath, low-flush WC and vanity unit with inset washbasin. Floor-to-ceiling tiling, window to rear and central heating radiator.Outside
Enclosed garden to rear with paved patio, seating area, shaped lawn and fence boundaries. Driveway leads to single garage with power and light, window to rear and access door.Property info
Floorplan(s): Floorplan 1
image: https://lc.zoocdn.com/e034912a6ac9e348bcf40622ae0aca1b041c95e1.jpg

Market activity
 Average price paid£291,880
Average price paid£291,880  Sales622
Sales622 Current average value£300,588(Zoopla Zed-Index)
Current average value£300,588(Zoopla Zed-Index)  Value change£3,580▲ 1.21%
Value change£3,580▲ 1.21%
Last 12 months Any property type
image: data:image/png;base64,iVBORw0KGgoAAAANSUhEUgAAAFAAAACACAMAAACr8R6wAAAAkFBMVEULCwtVA3FnCohVA3FnCohVA3FnCohVA3FVA3FnCohVA3FnCohUBnRVA3FnCohVA3FVA3FVA3FVA3FnCohVA3FhCoRnCohVA3FnCohVA3FUC3dVA3FnCohVA3FZCntnCohwGpF8M5uJPqKNTKeZXKqibLGqe7a0jLu8nL/GqcfOuM7Yxtnh1OHr4uv18fX/////N9SkAAAAHXRSTlMAEBAgIDAwQFBQYGBwcHCAj5+vr7+/v8/P3+/v71rzW4EAAAIVSURBVHgB7NhBq+IwEMDxoYgglV5EKVI2adKYJjGZ7//tdld2H9Vn7cQO+A75X4UfQxLnUPhb1bRidW1Twb92nWCp28GtWrBV3+YTjO0Aqo4T7CpoBGsNtLxgC4K5Aq6pgAUsoDJ2DCE4a3W/HjQ+4aQ4qjWgtAm/dR3eBoeITwvqPXDE2cw7oMMXOTo49cgiARxwIZcHyoRLmSzQ4WIxB+yRUA5oH4axWuthjHiXzgAjTkrm4aXnT6juPDW5K49fhQzwgpOGmdvSGaCbeGHmNyMywPDquZkrInotckCcJAU9ChgFMxgKWMBPgIO19m4VPqayQBVxMS/pYJ+QUKCDDkkZMoi0PDcYPjeh5z5DlZDQNeMdaoIYZAYopFn6p+iybQpYwAIipvA0f5FUsL94pJQGEqgCUkuKvrFpeQLoMScCiD8ejMh8hhaR95aFy/IIoFCWlpHl+2EBC1jA+Qp44PUOUPOCNcCJ0zsBwKbj87oN/GnLJnZbuFUdebxjBf/bn3+t7rz/XTodpToUwkAYniDi4YLoFUGCdP/b7GtLe5pM/BYw5OEPXqT1OLQS3rWzvYYP+eDIlfFNj+513CgamdOCW/IfOE/wy7W5uX3BIIPZGwJb3e7z/uCSpm9vJnhVz3kVhLz4lg2NfDWDUblmBEgPtsxWrgVhMsiW+SPtV+Mqn4JzdfMt25WTr2ZpfMuGrN5XewIKYqlgdLocvAAAAABJRU5ErkJggg==
image: data:image/png;base64,iVBORw0KGgoAAAANSUhEUgAAAFAAAACACAMAAACr8R6wAAAAdVBMVEUAAABVA3JoFI5VA3JoFI5VA3JoFI5VA3JVA3JoFI5VA3JoFI5VA3JkDX5oFI5VA3JVA3JVA3JVA3JoFI5VA3JnEYtoFI5VA3JoFI5VA3JVA3JfEnhoFI5VA3JfDYJoFI52NH57Qn6HUoelfqSvja718fX////soxnHAAAAHXRSTlMAEBAgIDAwQFBQYGBwcHCAj5+vr7+/v8/P3+/v71rzW4EAAAGCSURBVHgB7dRb0tJAEMXxk4QAMSFBLuRCNBCB/S/R0i6rtHSc5qTfvv4v4FfzcHrwo7TupsV1dQoJxTiZNBbilZNZJQAUk2EFkI6W4Jiinkyr0dmCHSbjHIzkoIMOOujg/W4L3p9PpQil93opRWg9rQi1pxSh90S8PaQ5BsY9EeeX9IiBcU9EBgx4In4jwYAn0aB4BEh4FCgeAxIeAYrHgIRHgOKRIOGFfwqQXlBEyGNFhD1ORNjjRIQ9TgTviRgDpVmDzZP0wUEHHXTQQQcddPD2UHTTg0wOOuiggw46eLT1jihtwRK4WHoXAKvRzhtXALAezbw1fpaebbxzil/trl8Xd93ht7L2y8LaDH/WLPMa/FXe8lyb41/tWW+PQJue4foNgiWfiecl+F/b4T1u2CJScnjHOySIVw3q532Cquyk804ZtFWa51V4o7wltxyuiZ9aIGblfQ6iZM9smVh5vwFdcohumX9k/NSYlZ8SLK8aiC1HVh4/NWblDQzLe+2pfQcxO3VdJqZUJgAAAABJRU5ErkJggg==
image: data:image/png;base64,iVBORw0KGgoAAAANSUhEUgAAAGQAAACgCAMAAADNRTnEAAAArlBMVEUAAABMDGdpFYxMDGdpFYxMDGdWE2VpFYxMDGdMDGdMDGdMDGdpFYxMDGdpFYxMDGdpFYxMDGdMDGdMDGdpFYxMDGdpFYxMDGdXFGlMDGdpFYxMDGddFIteHHdnFotnIJRpFYxzJopzM4d2OXh8QoJ+RXuFUomIU4aPYJOccJqmfqSujLGwja64mrq5m7jCqMTDqcLMt87Nt8zWxdjXxtfg1OLh1OHr4uv18fX///8u9UsgAAAAG3RSTlMAEBAgIDAwMEBQYHBwgICPj5+vv7/Pz9/f7+9+3PKFAAACN0lEQVR4AezbXW+yMBwF8KYhekMIF6YxBKW+6PNs6NAxB/3+X2yuvEwW54r0j7qcc3du/F3A0YQKK+K4QlqPcB32Fe5Lovi8MoZCkkUMSyOQhAm0woUkjeBHxJfE8RlzJHkc5tIjLhP0iGCyhwC5GCBAgAABAgQIkOd3ZZp8t7oKmWnCPE/XIDvVLvmiPTJTbbNpj/xrjbwB2YcmWeadkHlolHUnJDRM1geigAAB8luiTohKDZLhq54cAQIkT4sc1KWadUOWYZlEf2hd97pGde2CpGGVebOuP+u2rv/tIOEZJG5WIOTXpHl3xeZ3F9FODo+w+CTWSVVRt0U9FDWrq81rMr/B4v/+GLH4RNefFp92QhT9LyP94hsTT8qJx0XSb9Xq4qOqbrVhe/HR3S0eyPIMklha/Pri4qsa2Vl8ppr18RYPhOwJ90sPz+rV4i5PHbSyMWfy1xXOtG6PAAECBAgQIECAjOiNUT//4eYBtRFwxjxqxGPHCFpDMPr3EARn1Io2ynhTGmLqsZMMxpOpdWEyHpwaH63UUaqEMBSD4RxEqEoptyLl0P3v874PzmSc5NtBHv4A0aZdC7wqOa1GwY3o06gH7m22MbnhrTinxRn45DCMyQPEcskzFnB1Siq+sgpjrhWEXmbDA2Xo/XHxZ7kRZku9Py76wxsh5DJzx8+W09MfUS03wsvU+9PHVFiUoc/gogn9qWXyG9HL7AG3PR03wst0zyA3w/vTyxRvhKmkP491PO/vH+HwlcP3IRLpAAAAAElFTkSuQmCC
image: data:image/png;base64,iVBORw0KGgoAAAANSUhEUgAAAGQAAACgCAMAAADNRTnEAAAAulBMVEUAAABBFE5sAZtBFE5sAZtBFE5PE1lsAZtBFE5BFE5BFE5BFE5sAZtBFE5sAZtBFE5sAZtBFE5BFE5BFE5sAZtBFE5sAZtBFE5RE2NBFE5sAZtBFE5aEnhsAZttAZp2KIN4MH15EJl7NH6BRH+IUYaIU4aQXI6YZ5agc5+nfqevia+wja63lLe/n7/DqcLHqsfNs87PtdDXwNjfy+Dl1Ofm1ef48Pr58/v69Pv79vz8+P38+f3+/f7////3ZBjsAAAAG3RSTlMAEBAgIDAwMEBQYHBwgICPj5+vv7/Pz9/f7+9+3PKFAAACZklEQVR4AezazY6bMBTFcctCnQ1CLEbWCM0NYyeBAKEU3E4/2rz/axXbHbkV00UKp6rS+18lq9/iSLlEQoSSVNHmqTQRMZkTqFy+GHeKYKm7H0ZBwAqvSEXQlJyRnMDlQiQELxEpHkmFwiNKED5ihBFGGGGEEUYYYYQRRm4Weeq67gmNHC+Xy/EfQiqNR4ydajgyWGsHg0VqOzeVUERPDjkRFGmdMRAU2VvXHouMzmgJipz86hqKlH71mqDI2Rk9QZGwuoEi2q/eEA6Jq0OR0roqgiJ9WH0zRGtadLCuchukrJrBDvp3P4zrEVOfR+tbKI2dG/Va5MunDwF4TTHWdaC1yMfn9/Y1Ja5+ptXI54gslCqcw/XIV4+MbWX0EJXF6uuQb8/vmkNJLt3+qviv4+bPXUGZzOIcboUslCGsviWyUGr/QQOQqMRzCEBelD48BCGQqPj2MCQqDeEQOgVj0kiEqngOcYhXesIiXjFwhKrmFv+YMsIII2+7qzr+AXJ13f+AwGOEEUYYYYQRRhhhhBFGbgC5xxv3f+cdblmgjUIKkaGRTMwprKGESyqoIQVcCYYv22GIXSZ+6s3D425z4fHheyt1kOIwDMVgWI+QwUkwZhyCMb7/PbtuSau60ncDLX794UmUYVcCr1IfVi3hRtRhVAP3NtuYvuGtOIfFGfjkMIzpB4jlkmcs4PKQZHxlFcZcKzixzIIJqen9cfFvuRFm63p/XNT5G+GEMvuOny2npz8iW25EL5P3p4/JsEhNn8FFUfsTyuQ3opdZA257d9wIL9M9g9yM3h8vU7wRJpP+PNY2398Daa2HRvlsPhsAAAAASUVORK5CYII=
Property value data/graphs for HG1
| Property type | Avg. current value | Avg. £ per sq ft. | Avg. # beds | Avg. £ paid (last 12m) |
|---|---|---|---|---|
| Detached | £500,832 | £319 | 3.7 | £507,131 |
| Semi-detached | £290,209 | £287 | 3.2 | £284,189 |
| Terraced | £249,624 | £268 | 2.9 | £237,710 |
| Flats | £260,432 | £314 | 2.0 | £238,855 |
image: https://c.zoocdn.com/dynimgs/graph/market_overview/average_prices/outcode/HG1?primary_brand=zoopla
Current asking prices in HG1
Average: £307,084| Property type | 1 bed | 2 beds | 3 beds | 4 beds | 5 beds |
|---|---|---|---|---|---|
| Houses | £55,000 (1) | £193,825 (32) | £260,310 (33) | £356,697 (17) | £755,472 (16) |
| Flats | £127,934 (16) | £217,323 (26) | £415,000 (3) | - | - |
| All | £123,644 (17) | £204,359 (58) | £273,201 (36) | £356,697 (17) | £755,472 (16) |
Current asking rents in HG1
Average: £764 pcm| Property type | 1 bed | 2 beds | 3 beds | 4 beds | 5 beds |
|---|---|---|---|---|---|
| Houses | £464 pcm (2) | £730 pcm (13) | £885 pcm (4) | £1,086 pcm (2) | - |
| Flats | £753 pcm (19) | £782 pcm (10) | £693 pcm (1) | - | - |
| All | £726 pcm (21) | £752 pcm (23) | £847 pcm (5) | £1,086 pcm (2) | - |
Fun facts for HG1
| Highest value streets | Zed-Index |
|---|---|
| The Avenue | £1,106,028 |
| Oakdale Manor | £1,001,565 |
| Duchy Road | £989,492 |
| Sovereign Park | £940,573 |
| Kent Road | £806,017 |
| Highest turnover streets | Turnover |
|---|---|
| Coppice Beck Court | 75.0% |
| Omega Street | 56.2% |
| Waterloo Street | 54.5% |
| Roker Road | 54.5% |
| Mornington Crescent | 50.0% |
What Zoopla users think of Harrogate
Overall rating:
- currently 4.5 stars
Ratings breakdown:
- currently 4.5 stars
- currently 4 stars
- currently 4.5 stars
- currently 4.5 stars
- currently 4.5 stars
- currently 4 stars
Rate Harrogate:
Tell us what you think of this area by rating these categories.
Please note your vote will only be counted once.
Please note your vote will only be counted once.
Nearby transport
- Harrogate (1.4 miles)
- Starbeck (1.9 miles)
- Hornbeam Park (2.4 miles)
- Leeds Bradford International Airport (11.2 miles)
- Durham Tees Valley Airport (34.6 miles)
- Robin Hood Airport (43.3 miles)
- Transporter Bridge South Side (41.5 miles)
- Transporter Bridge North Side (41.6 miles)
- Hull Ferry Terminal (55.0 miles)
Nearby schools
View all schools in Harrogate- New Park Primary Academy (0.5 miles)
- Richard Taylor Church of England Primary School (0.5 miles)
- Harrogate, Bilton Grange Community Primary School (0.5 miles)
- The Faculty of Queen Ethelburga's (10.2 miles)
- Elliott Hudson College (17.4 miles)
- Ampleforth College (22.7 miles)
- The Grove Academy (0.9 miles)
- Harrogate Ladies' College (1.2 miles)
- Harrogate High School (1.3 miles)
Note: Distances are straight line measurements
Local info for Harrogate
About the neighbours in HG1
AskMe Q&A for Harrogate
Ask a question
* Sizes listed are approximations. Please contact the agent to verify actual sizes.
Arrange Viewing
For more information about this property, please contact
Verity Frearson, HG1 on 01423 578997 * (local rate)
Verity Frearson, HG1 on 01423 578997 * (local rate)
Read more at https://www.zoopla.co.uk/for-sale/details/47286635#bZeqAZbXICdvM4SS.99


No comments:
Post a Comment