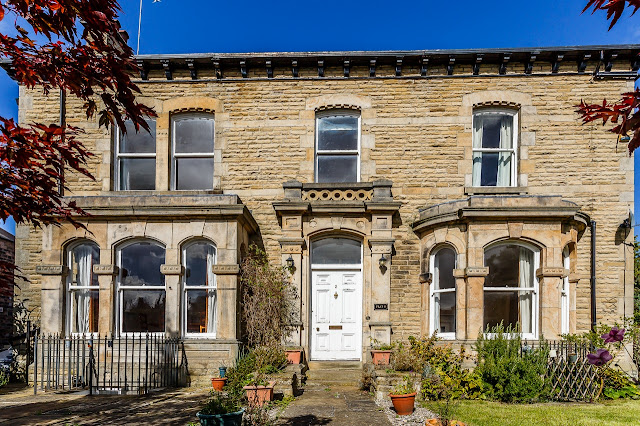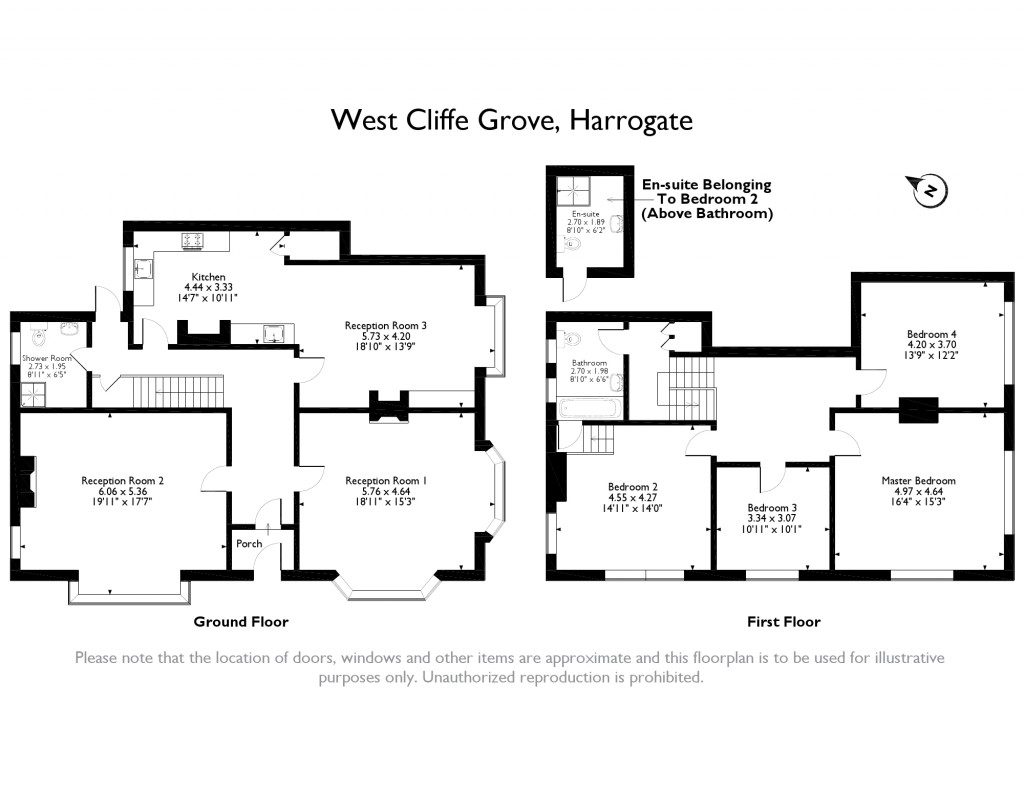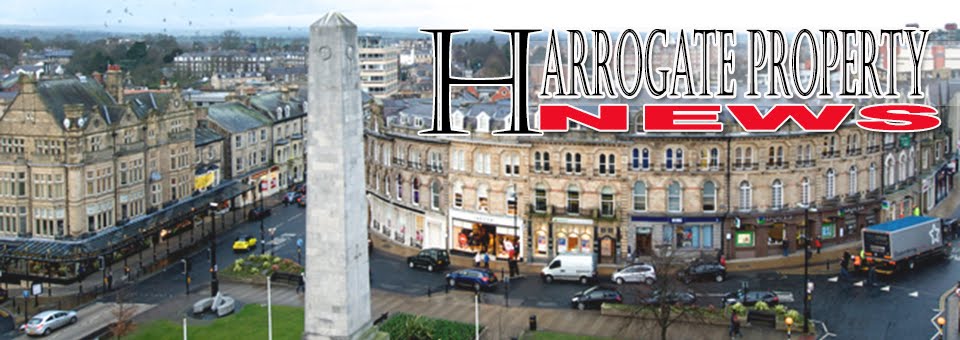 |
| Harrogate Property News - 4 bed flat for sale West Cliffe Grove, Harrogate, North Yorkshire HG2 £625,000 |
Harrogate Property News - 4 bed flat for sale West Cliffe Grove, Harrogate, North Yorkshire HG2
Interested in this property? Call 020 8128 1730 * or Request Details
* Calls to this number will be recorded for quality, compliance and training purposes.
Property features
- Sauna / Shower Room
- Ground floor cloakroom
- Ground floor WC/Utility
- Family Bathroom
- En-Suite
- Guest WC
- South Facing Garden
- Secure
- Large dining kitchen
- Separate dining room
- Mainly carpeted
- Patio
- Large open plan kitchen / diner
- Off road parking
- In town
- Close to local shops
- Ground floor access to property
- High ceilings
- Mains drainage
- Mains gas
- Walk-in larder
- Gas central heating
- Modern fireplace
- Downstairs WC
- Shed
- Close to transport links
- Lawn
- Sunny garden
- Downstairs shower
- Porch
Property description
Accommodation over the ground and first floors with high cornice ceilings, feature fireplaces and ceiling roses.
With gas fired central heating it comprises private entrance vestibule, reception hall, drawing room, dining room, breakfast kitchen, rear lobby and shower room/WC. First floor half landing, house bathroom, first-floor landing, bedroom one with en-suite shower, three further bedrooms. Private mature front lawns and allocated parking for 2/3 vehicles.
With gas fired central heating it comprises private entrance vestibule, reception hall, drawing room, dining room, breakfast kitchen, rear lobby and shower room/WC. First floor half landing, house bathroom, first-floor landing, bedroom one with en-suite shower, three further bedrooms. Private mature front lawns and allocated parking for 2/3 vehicles.
Ground Floor
Private Main Front Entrance
Entrance Vestibule
6'1 x 6'1 (1.85m x 1.85m)
Approached by original timber main front door. Ceiling cornice. Steps rising to the inner door and colour leaded side panelled windows leading to the...
Main Reception Hall
15'5 x 15'2 (4.70m x 4.62m)
With feature hand-carved staircase rising to the first-floor landing. High ceiling cornice. Central heating radiator. Ceiling spotlighting.
Rear Lobby
With timber door leading to the back of the property and parking.
Boiler Room
Wall mounted central heating boiler
Shower Room/WC
9'0 x 6'6 (2.74m x 1.98m)
With fully tiled shower stall with an Expelair unit, glass freestanding circular wash hand basin. Low suite w.C. Sash window to the rear. Heated towel rail. Tiled floors. Wall mounted mirror. Ceiling spotlighting.
Bay Fronted Living Room
18'7 x 18'0 (5.66m x 5.49m)
With a white marble fireplace with arched Victorian inset and raised hearth. Bay window to the front elevation with views over the mature lawned garden. Ceiling rose. Central heating radiators. Ceiling cornice. TV points.
Dining Room
18'9 x 17'5 (5.72m x 5.31m)
With feature white marble fireplace. Bay window to both front and side elevations with views over the gardens. Ceiling rose. Central heating radiator. Ceiling cornice. Ceiling spotlighting.
Stunning Breakfast/Kitchen
29'9 x 13'8 (9.07m x 4.17m)
Fitted with a range of solid wood base and eye level storage units with a dark surface. Glass eye level display units. One and quarter sink and drainer with hose and mixer tap. Sash window to rear. Integrated dishwasher. Recessed range cooker with extractor hood above. Recessed American style upright fridge/freezer. Integrated washer/dryer. Additional steel sink with mixer tap. Ceiling cornicing. Central heating radiator. Walk-in pantry.
The kitchen extends to a large breakfast room with two arched sash windows to the side of the house. Central heating radiator. Ceiling cornicing. Ceiling rose. TV point.
First Floor
Split Level Landing
22'3 x 11'3 (6.78m x 3.43m)
With frosted etched sash window. Original stripped pine storage cupboards. Central heating radiator.
House Bathroom
8'11 x 6'5 (2.72m x 1.96m)
With a freestanding oval bath with shower attachment. Wash hand basin. Heated towel rail. W.C. Marble tiled walls and floor. Sash windows. Recess mirror. Ceiling spotlighting, Expelair unit.
Main First Floor Landing
With high ceiling cornicing. Central heating radiator.
Bedroom One
14'11 x 14'3 (4.55m x 4.34m)
Sash windows to two elevations. High ceiling cornicing. TV and telephone points. Central heating radiator.
En-Suite Shower
8'10 x 6'2 (2.69m x 1.88m)
With a double walk-in shower stall with wall mounted shower. Glass free standing vanity wash hand basin unit. W.C. Heated towel rail. Marble tiles on walls and floor.
Bedroom Two
16'6 x 15'3 (5.03m x 4.65m)
Sash windows to two elevations. Ceiling cornicing. Central heating. Radiator
Bedroom Three
13'10 x 12'3 (4.22m x 3.73m)
Two sash windows to the side elevation. Central heating radiator. High ceiling cornicing.
Bedroom Four
10'11 x 10'0 (3.33m x 3.05m)
Sash window to the front elevation. High ceiling cornicing. Central heating radiator.
Outside
The property has allocated parking for 2 / 3 cars in the gravelled side drive.
The apartment has the unique advantage of private front mature lawned gardens with stocked running borders. Large Victorian, planted rockery. Private pedestrian gate with stone flagged path leading to the main entrance.
Property info
Floorplan(s): Floorplan 1
image: https://lc.zoocdn.com/42cbfe5ed8f10b42c0401db96f3b655d662a8aad.jpg

Is there a nuisance nearby? Check out potential considerations using a Zoopla property report
Market activity
 Average price paid£374,367
Average price paid£374,367  Sales526
Sales526 Current average value£397,147(Zoopla Zed-Index)
Current average value£397,147(Zoopla Zed-Index)  Value change£19,645▲ 5.20%
Value change£19,645▲ 5.20%
Last 12 months Any property type
image: data:image/png;base64,iVBORw0KGgoAAAANSUhEUgAAAFAAAACACAMAAACr8R6wAAAAkFBMVEULCwtVA3FnCohVA3FnCohVA3FnCohVA3FVA3FnCohVA3FnCohUBnRVA3FnCohVA3FVA3FVA3FVA3FnCohVA3FhCoRnCohVA3FnCohVA3FUC3dVA3FnCohVA3FZCntnCohwGpF8M5uJPqKNTKeZXKqibLGqe7a0jLu8nL/GqcfOuM7Yxtnh1OHr4uv18fX/////N9SkAAAAHXRSTlMAEBAgIDAwQFBQYGBwcHCAj5+vr7+/v8/P3+/v71rzW4EAAAIVSURBVHgB7NhBq+IwEMDxoYgglV5EKVI2adKYJjGZ7//tdld2H9Vn7cQO+A75X4UfQxLnUPhb1bRidW1Twb92nWCp28GtWrBV3+YTjO0Aqo4T7CpoBGsNtLxgC4K5Aq6pgAUsoDJ2DCE4a3W/HjQ+4aQ4qjWgtAm/dR3eBoeITwvqPXDE2cw7oMMXOTo49cgiARxwIZcHyoRLmSzQ4WIxB+yRUA5oH4axWuthjHiXzgAjTkrm4aXnT6juPDW5K49fhQzwgpOGmdvSGaCbeGHmNyMywPDquZkrInotckCcJAU9ChgFMxgKWMBPgIO19m4VPqayQBVxMS/pYJ+QUKCDDkkZMoi0PDcYPjeh5z5DlZDQNeMdaoIYZAYopFn6p+iybQpYwAIipvA0f5FUsL94pJQGEqgCUkuKvrFpeQLoMScCiD8ejMh8hhaR95aFy/IIoFCWlpHl+2EBC1jA+Qp44PUOUPOCNcCJ0zsBwKbj87oN/GnLJnZbuFUdebxjBf/bn3+t7rz/XTodpToUwkAYniDi4YLoFUGCdP/b7GtLe5pM/BYw5OEPXqT1OLQS3rWzvYYP+eDIlfFNj+513CgamdOCW/IfOE/wy7W5uX3BIIPZGwJb3e7z/uCSpm9vJnhVz3kVhLz4lg2NfDWDUblmBEgPtsxWrgVhMsiW+SPtV+Mqn4JzdfMt25WTr2ZpfMuGrN5XewIKYqlgdLocvAAAAABJRU5ErkJggg==
image: data:image/png;base64,iVBORw0KGgoAAAANSUhEUgAAAFAAAACACAMAAACr8R6wAAAAdVBMVEUAAABVA3JoFI5VA3JoFI5VA3JoFI5VA3JVA3JoFI5VA3JoFI5VA3JkDX5oFI5VA3JVA3JVA3JVA3JoFI5VA3JnEYtoFI5VA3JoFI5VA3JVA3JfEnhoFI5VA3JfDYJoFI52NH57Qn6HUoelfqSvja718fX////soxnHAAAAHXRSTlMAEBAgIDAwQFBQYGBwcHCAj5+vr7+/v8/P3+/v71rzW4EAAAGCSURBVHgB7dRb0tJAEMXxk4QAMSFBLuRCNBCB/S/R0i6rtHSc5qTfvv4v4FfzcHrwo7TupsV1dQoJxTiZNBbilZNZJQAUk2EFkI6W4Jiinkyr0dmCHSbjHIzkoIMOOujg/W4L3p9PpQil93opRWg9rQi1pxSh90S8PaQ5BsY9EeeX9IiBcU9EBgx4In4jwYAn0aB4BEh4FCgeAxIeAYrHgIRHgOKRIOGFfwqQXlBEyGNFhD1ORNjjRIQ9TgTviRgDpVmDzZP0wUEHHXTQQQcddPD2UHTTg0wOOuiggw46eLT1jihtwRK4WHoXAKvRzhtXALAezbw1fpaebbxzil/trl8Xd93ht7L2y8LaDH/WLPMa/FXe8lyb41/tWW+PQJue4foNgiWfiecl+F/b4T1u2CJScnjHOySIVw3q532Cquyk804ZtFWa51V4o7wltxyuiZ9aIGblfQ6iZM9smVh5vwFdcohumX9k/NSYlZ8SLK8aiC1HVh4/NWblDQzLe+2pfQcxO3VdJqZUJgAAAABJRU5ErkJggg==
image: data:image/png;base64,iVBORw0KGgoAAAANSUhEUgAAAGQAAACgCAMAAADNRTnEAAAArlBMVEUAAABMDGdpFYxMDGdpFYxMDGdWE2VpFYxMDGdMDGdMDGdMDGdpFYxMDGdpFYxMDGdpFYxMDGdMDGdMDGdpFYxMDGdpFYxMDGdXFGlMDGdpFYxMDGddFIteHHdnFotnIJRpFYxzJopzM4d2OXh8QoJ+RXuFUomIU4aPYJOccJqmfqSujLGwja64mrq5m7jCqMTDqcLMt87Nt8zWxdjXxtfg1OLh1OHr4uv18fX///8u9UsgAAAAG3RSTlMAEBAgIDAwMEBQYHBwgICPj5+vv7/Pz9/f7+9+3PKFAAACN0lEQVR4AezbXW+yMBwF8KYhekMIF6YxBKW+6PNs6NAxB/3+X2yuvEwW54r0j7qcc3du/F3A0YQKK+K4QlqPcB32Fe5Lovi8MoZCkkUMSyOQhAm0woUkjeBHxJfE8RlzJHkc5tIjLhP0iGCyhwC5GCBAgAABAgQIkOd3ZZp8t7oKmWnCPE/XIDvVLvmiPTJTbbNpj/xrjbwB2YcmWeadkHlolHUnJDRM1geigAAB8luiTohKDZLhq54cAQIkT4sc1KWadUOWYZlEf2hd97pGde2CpGGVebOuP+u2rv/tIOEZJG5WIOTXpHl3xeZ3F9FODo+w+CTWSVVRt0U9FDWrq81rMr/B4v/+GLH4RNefFp92QhT9LyP94hsTT8qJx0XSb9Xq4qOqbrVhe/HR3S0eyPIMklha/Pri4qsa2Vl8ppr18RYPhOwJ90sPz+rV4i5PHbSyMWfy1xXOtG6PAAECBAgQIECAjOiNUT//4eYBtRFwxjxqxGPHCFpDMPr3EARn1Io2ynhTGmLqsZMMxpOpdWEyHpwaH63UUaqEMBSD4RxEqEoptyLl0P3v874PzmSc5NtBHv4A0aZdC7wqOa1GwY3o06gH7m22MbnhrTinxRn45DCMyQPEcskzFnB1Siq+sgpjrhWEXmbDA2Xo/XHxZ7kRZku9Py76wxsh5DJzx8+W09MfUS03wsvU+9PHVFiUoc/gogn9qWXyG9HL7AG3PR03wst0zyA3w/vTyxRvhKmkP491PO/vH+HwlcP3IRLpAAAAAElFTkSuQmCC
image: data:image/png;base64,iVBORw0KGgoAAAANSUhEUgAAAGQAAACgCAMAAADNRTnEAAAAulBMVEUAAABBFE5sAZtBFE5sAZtBFE5PE1lsAZtBFE5BFE5BFE5BFE5sAZtBFE5sAZtBFE5sAZtBFE5BFE5BFE5sAZtBFE5sAZtBFE5RE2NBFE5sAZtBFE5aEnhsAZttAZp2KIN4MH15EJl7NH6BRH+IUYaIU4aQXI6YZ5agc5+nfqevia+wja63lLe/n7/DqcLHqsfNs87PtdDXwNjfy+Dl1Ofm1ef48Pr58/v69Pv79vz8+P38+f3+/f7////3ZBjsAAAAG3RSTlMAEBAgIDAwMEBQYHBwgICPj5+vv7/Pz9/f7+9+3PKFAAACZklEQVR4AezazY6bMBTFcctCnQ1CLEbWCM0NYyeBAKEU3E4/2rz/axXbHbkV00UKp6rS+18lq9/iSLlEQoSSVNHmqTQRMZkTqFy+GHeKYKm7H0ZBwAqvSEXQlJyRnMDlQiQELxEpHkmFwiNKED5ihBFGGGGEEUYYYYQRRm4Weeq67gmNHC+Xy/EfQiqNR4ydajgyWGsHg0VqOzeVUERPDjkRFGmdMRAU2VvXHouMzmgJipz86hqKlH71mqDI2Rk9QZGwuoEi2q/eEA6Jq0OR0roqgiJ9WH0zRGtadLCuchukrJrBDvp3P4zrEVOfR+tbKI2dG/Va5MunDwF4TTHWdaC1yMfn9/Y1Ja5+ptXI54gslCqcw/XIV4+MbWX0EJXF6uuQb8/vmkNJLt3+qviv4+bPXUGZzOIcboUslCGsviWyUGr/QQOQqMRzCEBelD48BCGQqPj2MCQqDeEQOgVj0kiEqngOcYhXesIiXjFwhKrmFv+YMsIII2+7qzr+AXJ13f+AwGOEEUYYYYQRRhhhhBFGbgC5xxv3f+cdblmgjUIKkaGRTMwprKGESyqoIQVcCYYv22GIXSZ+6s3D425z4fHheyt1kOIwDMVgWI+QwUkwZhyCMb7/PbtuSau60ncDLX794UmUYVcCr1IfVi3hRtRhVAP3NtuYvuGtOIfFGfjkMIzpB4jlkmcs4PKQZHxlFcZcKzixzIIJqen9cfFvuRFm63p/XNT5G+GEMvuOny2npz8iW25EL5P3p4/JsEhNn8FFUfsTyuQ3opdZA257d9wIL9M9g9yM3h8vU7wRJpP+PNY2398Daa2HRvlsPhsAAAAASUVORK5CYII=
Property value data/graphs for HG2
| Property type | Avg. current value | Avg. £ per sq ft. | Avg. # beds | Avg. £ paid (last 12m) |
|---|---|---|---|---|
| Detached | £612,778 | £374 | 3.9 | £584,594 |
| Semi-detached | £341,080 | £312 | 3.3 | £327,835 |
| Terraced | £302,590 | £285 | 3.2 | £293,470 |
| Flats | £277,515 | £316 | 2.1 | £267,482 |
image: https://c.zoocdn.com/dynimgs/graph/market_overview/average_prices/outcode/HG2?primary_brand=zoopla
Current asking prices in HG2
Average: £378,436| Property type | 1 bed | 2 beds | 3 beds | 4 beds | 5 beds |
|---|---|---|---|---|---|
| Houses | £295,000 (1) | £202,600 (5) | £316,106 (18) | £567,917 (12) | £670,990 (5) |
| Flats | £144,167 (6) | £219,286 (15) | £600,000 (3) | £625,000 (1) | - |
| All | £165,714 (7) | £215,115 (20) | £356,662 (21) | £572,308 (13) | £670,990 (5) |
Current asking rents in HG2
Average: £834 pcm| Property type | 1 bed | 2 beds | 3 beds | 4 beds | 5 beds |
|---|---|---|---|---|---|
| Houses | £464 pcm (2) | £721 pcm (5) | £1,077 pcm (5) | £1,317 pcm (4) | £1,699 pcm (1) |
| Flats | £641 pcm (19) | £825 pcm (16) | £1,043 pcm (3) | - | - |
| All | £624 pcm (21) | £800 pcm (21) | £1,064 pcm (8) | £1,317 pcm (4) | £1,699 pcm (1) |
Fun facts for HG2
| Highest value streets | Zed-Index |
|---|---|
| Fulwith Mill Lane | £1,653,852 |
| Stone Rings Grange | £1,330,852 |
| Fulwith Road | £1,055,973 |
| Throstle Nest Drive | £1,045,421 |
| Oatlands Drive | £1,018,836 |
| Highest turnover streets | Turnover |
|---|---|
| St. Peters Square | 60.0% |
| Grove Street | 57.1% |
| Cromwell Road | 53.8% |
| Alderson Road | 51.4% |
| Bowes Park | 47.1% |
What Zoopla users think of Harrogate
Overall rating:
- currently 4.5 stars
Ratings breakdown:
- currently stars
- currently stars
- currently stars
- currently stars
- currently stars
- currently stars
Rate Harrogate:
Tell us what you think of this area by rating these categories.
Please note your vote will only be counted once.
Please note your vote will only be counted once.
Nearby transport
- Harrogate (0.7 miles)
- Hornbeam Park (1.2 miles)
- Pannal (2.2 miles)
- Leeds Bradford International Airport (9.5 miles)
- Durham Tees Valley Airport (36.4 miles)
- Robin Hood Airport (42.0 miles)
- Transporter Bridge South Side (43.2 miles)
- Transporter Bridge North Side (43.4 miles)
- Hull Ferry Terminal (54.8 miles)
Nearby schools
View all schools in Harrogate- Western Primary School (0.2 miles)
- St Peter's Church of England Primary School(0.6 miles)
- Brackenfield School (0.6 miles)
- Harrogate Language Academy (0.4 miles)
- Henshaw's College (2.3 miles)
- The Faculty of Queen Ethelburga's (10.9 miles)
- Harrogate Grammar School (0.4 miles)
- Harrogate Ladies' College (0.6 miles)
- Rossett School (0.8 miles)
Note: Distances are straight line measurements
Local info for Harrogate
About the neighbours in HG2
AskMe Q&A for Harrogate
Ask a question
Arrange Viewing
For more information about this property, please contact
Tepilo, EC3R on 020 8128 1730 * (local rate)
Tepilo, EC3R on 020 8128 1730 * (local rate)
Read more at https://www.zoopla.co.uk/for-sale/details/46100171#L6vGPCzKxkOSxbL4.99


No comments:
Post a Comment